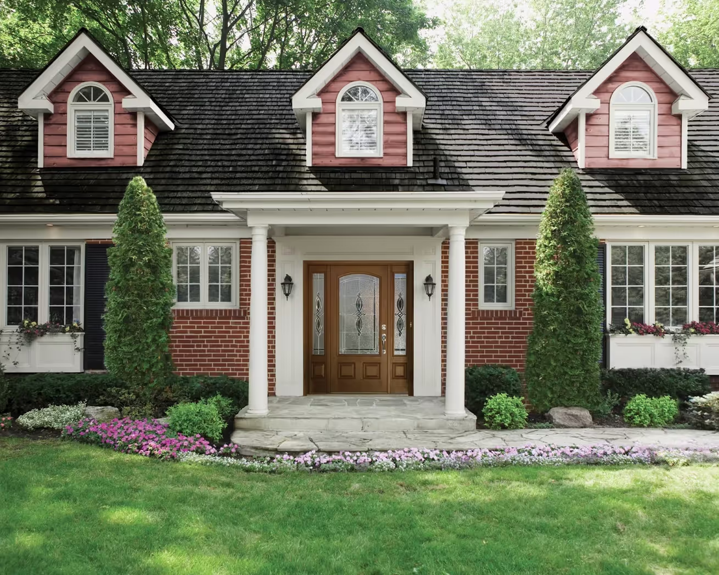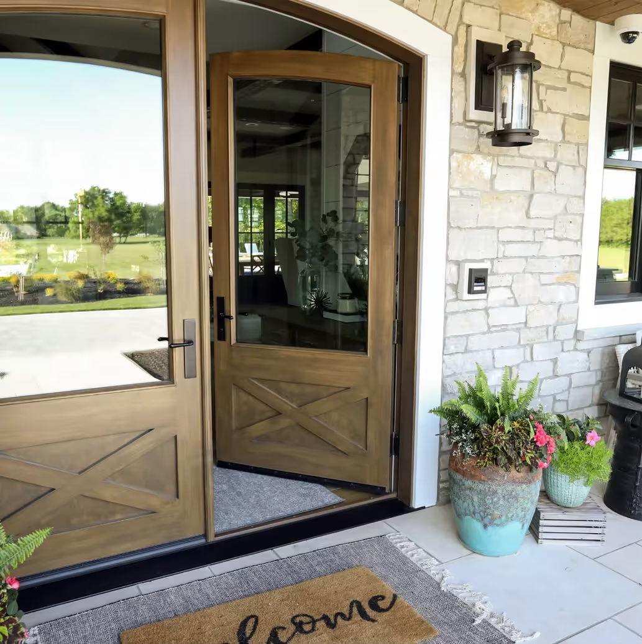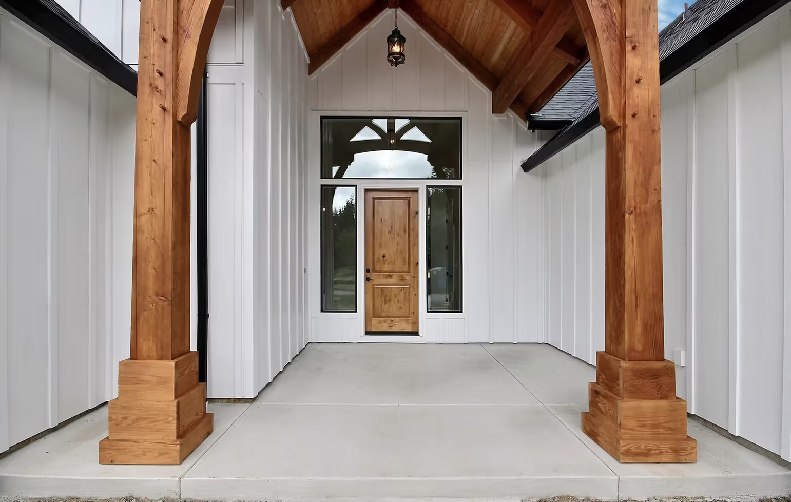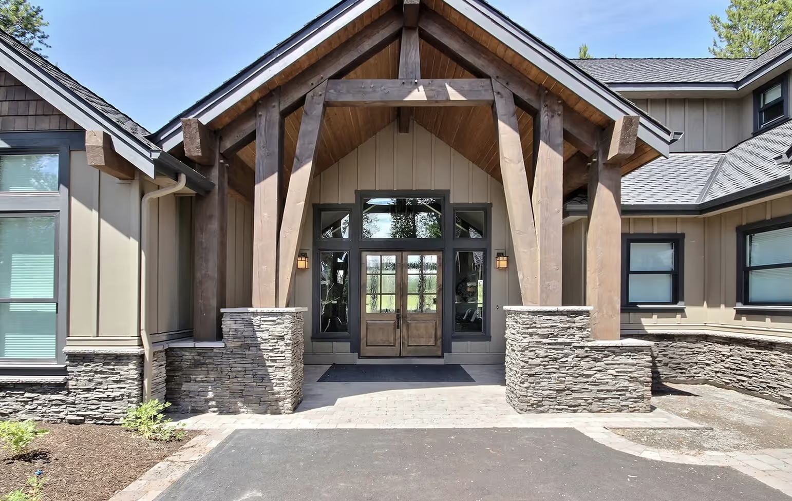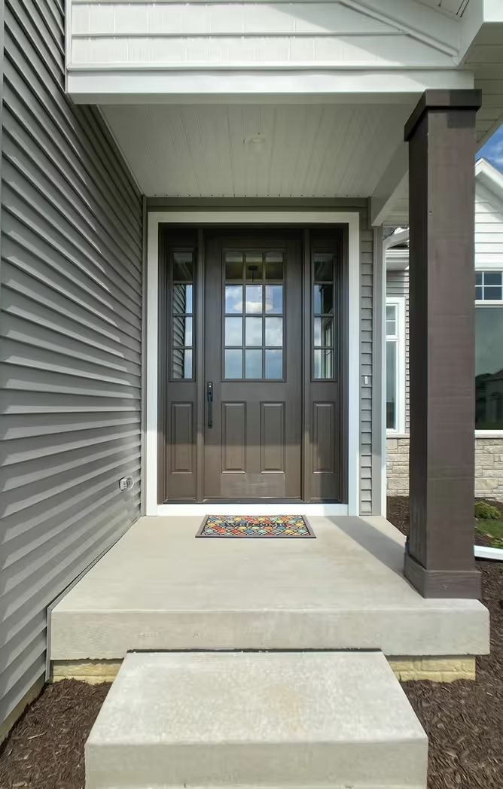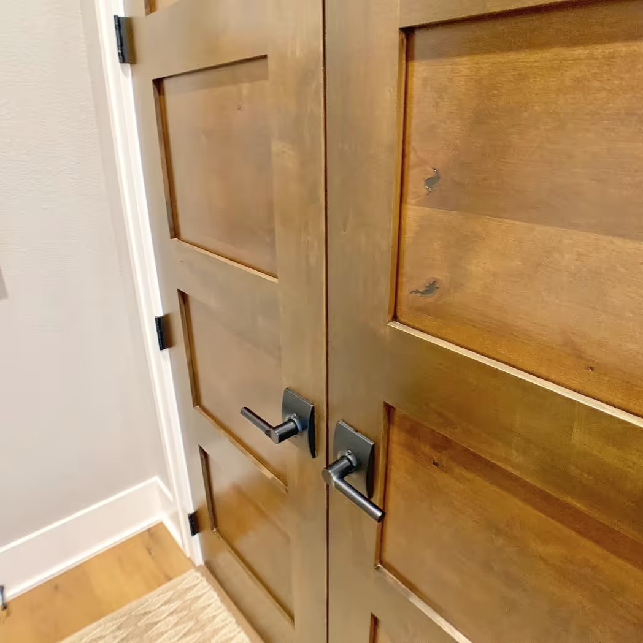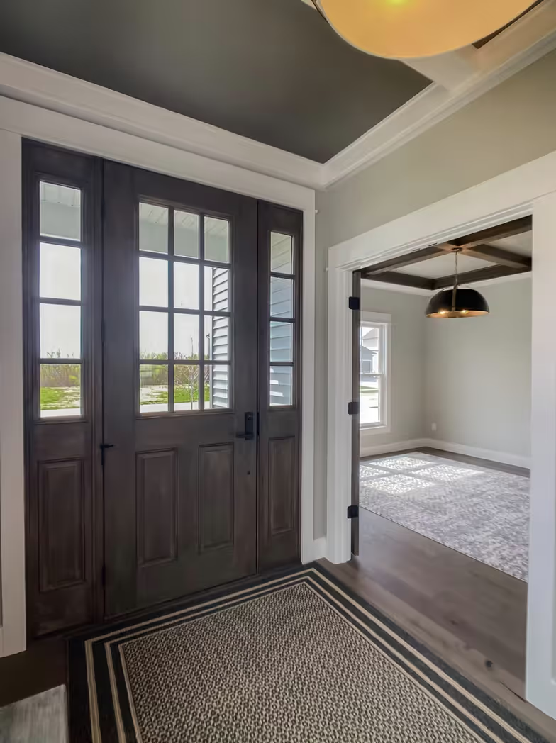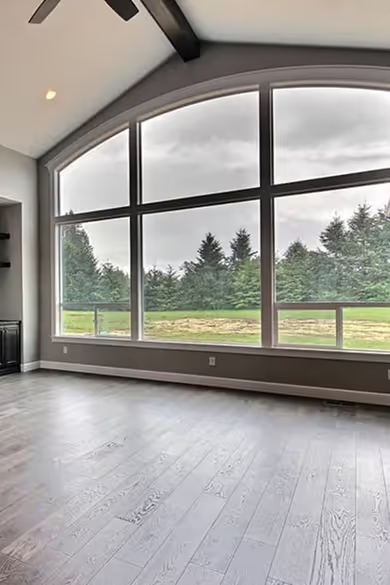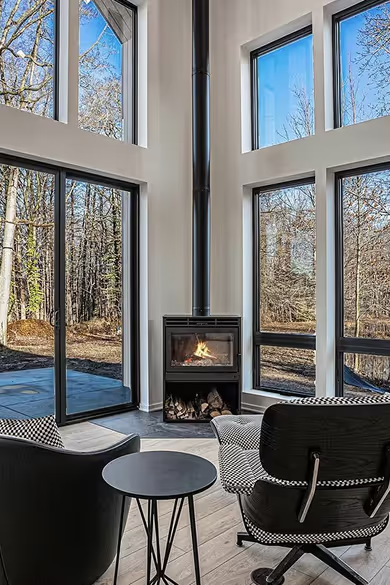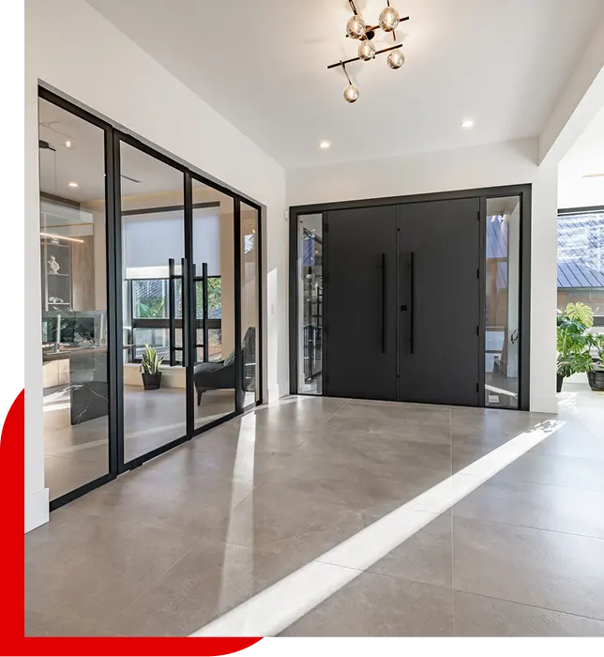Door for Your
Home's Style
Choose the Right Entry
The drawings on the following pages show some examples of doors that are appropriate to each of these styles. All entry doors are not created equal, so do your research. The best entry doors are made with advanced materials and construction methods to look great for many years. Contact Arcadia Sash & Door Inc to get the right door for your home.
- Colonial
- Victorian
- Bungalow
- Modern
There are three basic door construction materials: wood, fiberglass, and steel. When it comes to selecting a door for your house, it’s best to stay true to the house’s established style. When it comes to door selection, architectural styles have four broad categories:
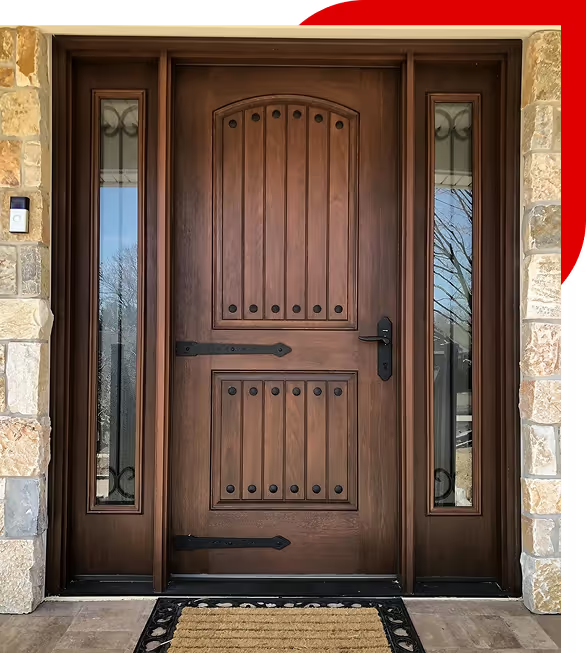
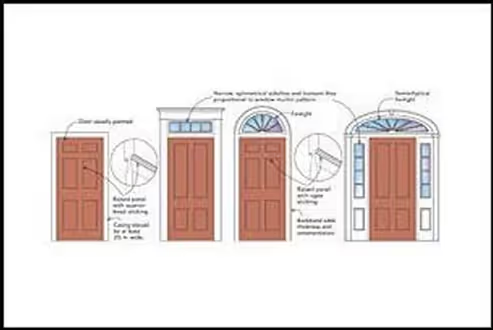
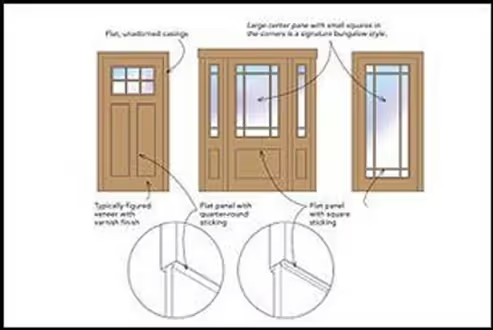
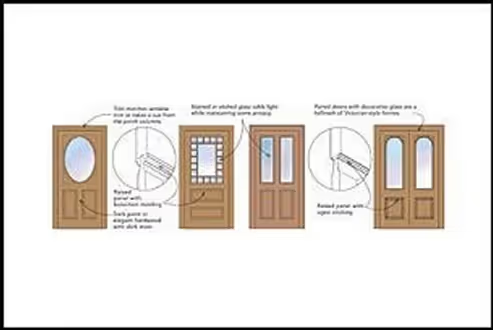
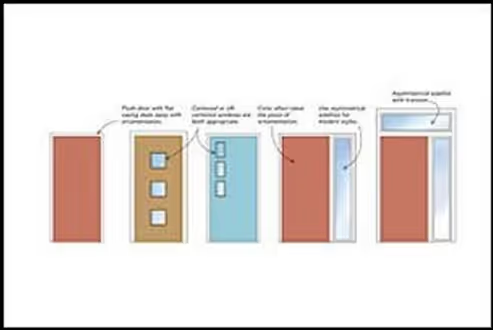
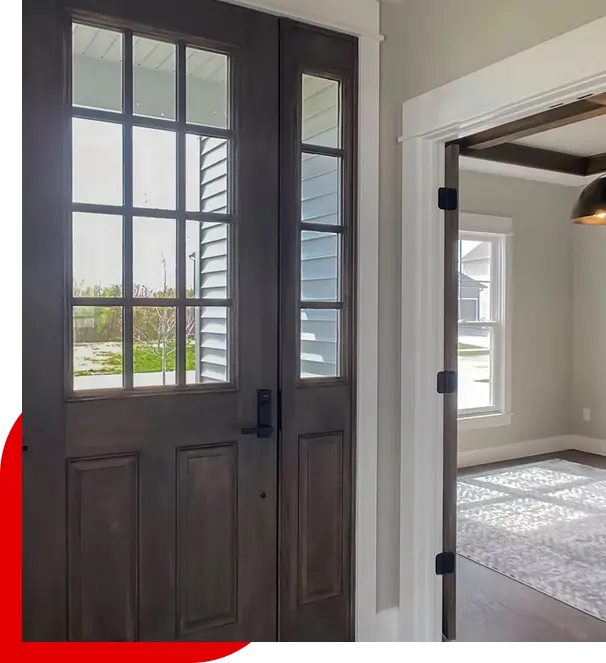






.avif)
.avif)

.avif)







